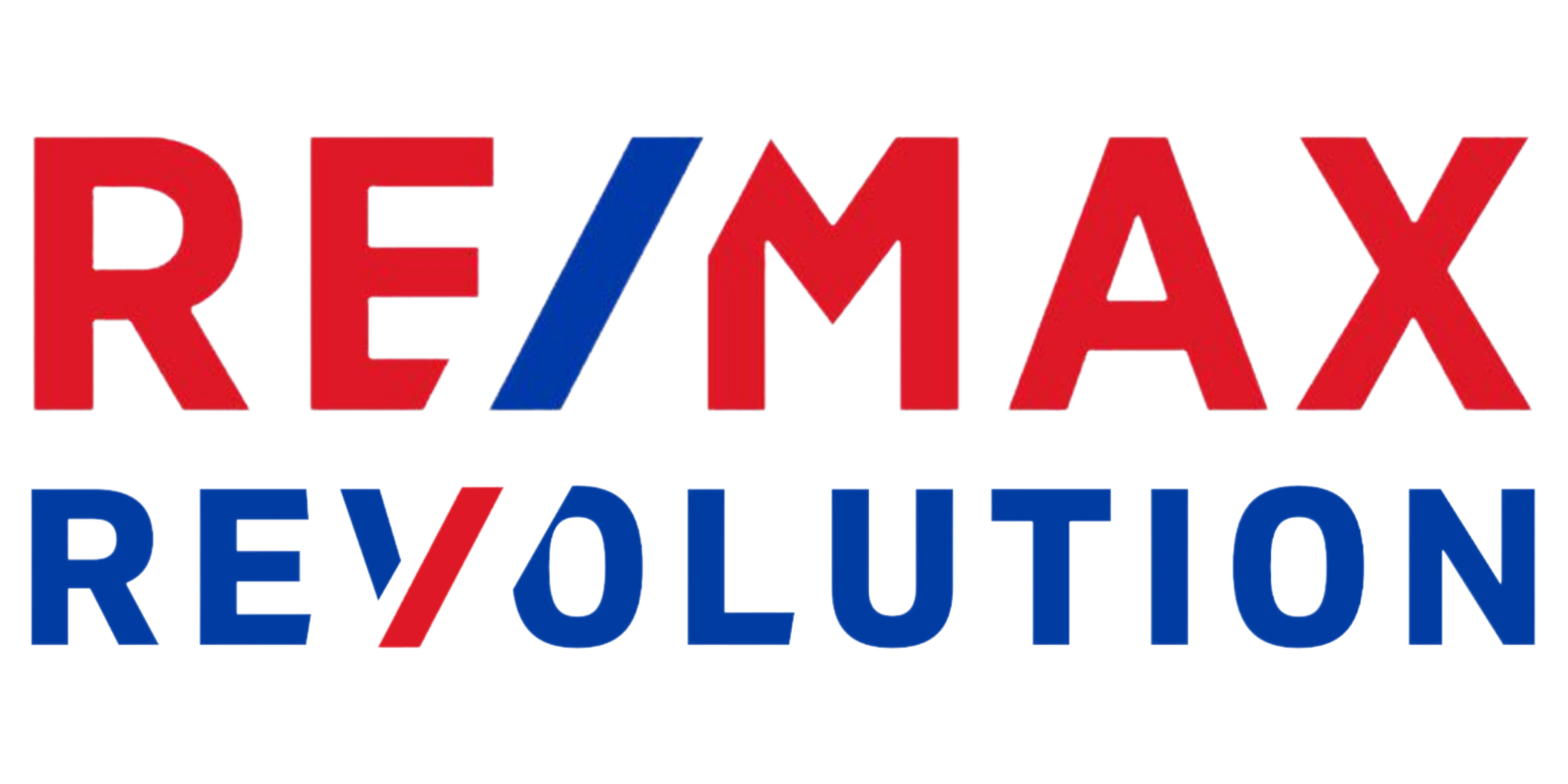My Listings
34/36 Calwood Crescent
Yorkton
Yorkton
S3N 2T6
$465,000
Residential
beds: 10
baths: 2.0
2,208 sq. ft.
built: 1976
- Status:
- Sold
- Prop. Type:
- Residential
- MLS® Num:
- SK866081
- Bedrooms:
- 10
- Bathrooms:
- 2
- Year Built:
- 1976
Revenue Property - 4-plex located in the City of Yorkton, near the Painted Hand Casino. Many upgrades including furnaces, fireplaces, kitchens, flooring, patios and shingles. No need for major repairs as this fully occupied 4-plex has been extremely well maintained. Upper floor has TWO 3 bedroom units, full kitchens, large bedrooms and washer/dryers, the lower floor offers Two 2 bedroom units, fully equipped kitchens, laundry, fireplaces and so much more. Produces a consistent income for the investor in the double digits.
- Price:
- $465,000
- Property Type:
- Residential
- Home Style:
- Raised Bungalow
- Bedrooms:
- 10
- Bathrooms:
- 2.0
- Year Built:
- 1976
- Floor Area:
- 2,208 sq. ft.205 m2
- Lot Size:
- 7,405 sq. ft.688 m2
- MLS® Num:
- SK866081
- Status:
- Sold
- Floor
- Type
- Size
- Other
- Main
- Kitchen/Dining
- 16'4.88 m × 8'2.44 m
- Tile
- Main
- Kitchen/Dining
- 16'4.88 m × 8'2.44 m
- Tile
- Main
- Bedroom
- 10'3.05 m × 8'2.44 m
- Laminate
- Main
- Bedroom
- 10'3.05 m × 8'2.44 m
- Laminate
- Main
- Bedroom
- 14'4.27 m × 12'3.66 m
- Laminate
- Main
- Bedroom
- 14'4.27 m × 8'2.44 m
- Laminate
- Main
- Bedroom
- 14'4.27 m × 8'2.44 m
- Laminate
- Main
- Bedroom
- 14'4.27 m × 12'3.66 m
- Laminate
- Main
- Living Room
- 16'4.88 m × 12'3.66 m
- Laminate
- Main
- Living Room
- 16'4.88 m × 12'3.66 m
- Laminate
- Main
- Laundry/Bath
- 6'1.83 m × 6'1.83 m
- Tile
- Basement
- Kitchen/Dining
- 16'4.88 m × 8'2.44 m
- Tile
- Basement
- Kitchen/Dining
- 16'4.88 m × 8'2.44 m
- Tile
- Basement
- Living Room
- 12'3.66 m × 10'3.05 m
- Laminate
- Basement
- Living Room
- 16'4.88 m × 12'3.66 m
- Laminate
- Basement
- Bedroom
- 10'3.05 m × 8'2.44 m
- Laminate
- Basement
- Bedroom
- 10'3.05 m × 8'2.44 m
- Laminate
- Basement
- Bedroom
- 14'4.27 m × 12'3.66 m
- Laminate
- Basement
- Bedroom
- 14'4.27 m × 12'3.66 m
- Laminate
- Basement
- Laundry/Bath
- 6'1.83 m × 6'1.83 m
- Tile
Larger map options:
Listed by RE/MAX Bridge City Realty
Data was last updated November 10, 2025 at 03:35 PM (UTC)
Area Statistics
- Listings on market:
- 44
- Avg list price:
- $282,000
- Min list price:
- $94,900
- Max list price:
- $659,000
- Avg days on market:
- 28
- Min days on market:
- 5
- Max days on market:
- 258
- Avg price per sq.ft.:
- $230.93
These statistics are generated based on the current listing's property type
and located in
Yorkton. Average values are
derived using median calculations. This data is not produced by the MLS® system.
- JEFF CHAPPLE
- RE/MAX Revolution Realty
- 1 (306) 7407161
- Contact by Email
The IDX Reciprocity listings are displayed in
accordance with 's MLS® Data Access Agreement and are copyright of the .
The above information is from sources deemed reliable but should not be relied upon without independent verification.
The information presented here is for general interest only, no guarantees apply.
Trademarks are owned and controlled by the Canadian Real Estate Association (CREA).
Used under license.
MLS® System data of the displayed on this site is refreshed every 2 hours.
Featured Listings
15 Betts Avenue
$249,000
RE/MAX Revolution Realty
2 464 Broadway Street East
$12/sqft
RE/MAX Revolution Realty
717 Desmond Street
$235,000
RE/MAX Revolution Realty
111 3rd Street
$245,000
RE/MAX Revolution Realty





